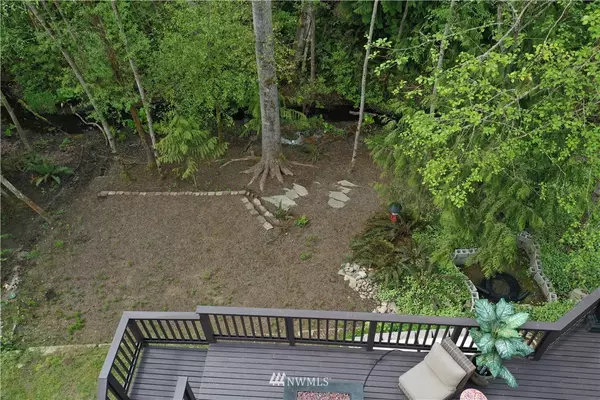Bought with RE/MAX Whatcom County, Inc.
$800,000
$685,000
16.8%For more information regarding the value of a property, please contact us for a free consultation.
17930 Ambleside CT Arlington, WA 98223
5 Beds
3.5 Baths
3,726 SqFt
Key Details
Sold Price $800,000
Property Type Single Family Home
Sub Type Residential
Listing Status Sold
Purchase Type For Sale
Square Footage 3,726 sqft
Price per Sqft $214
Subdivision Gleneagle
MLS Listing ID 1748894
Sold Date 07/01/21
Style 18 - 2 Stories w/Bsmnt
Bedrooms 5
Full Baths 3
Half Baths 1
HOA Fees $30/mo
Year Built 1995
Annual Tax Amount $5,029
Lot Size 6,970 Sqft
Property Description
{Immaculate home off 9th Fairway in Prestigious Gleneagle} With a soaring entrance, this home offers over 3700sf. Master Bedroom w/en suite is equipped w/jetted tub, double vanity, walk in shower & spacious walk in closet. Elegant finishes w/California Closet customizations throughout make this home magazine ready. Expansive new deck is an entertainer's haven to relax, BBQ & host social gatherings. Lower level would make an amazing MIL apt. or additional living space. 50 yr composite roof. Kitchen renovated w/beautiful granite countertops, white & bright cabinetry & stainless appliances. Greenbelt w/natural creek runs along back side of home adding privacy & natural tranquility. Custom dog kennel. Close to amenities. Hurry, it won't last.
Location
State WA
County Snohomish
Area 770 - Northwest Snohom
Rooms
Basement Finished
Main Level Bedrooms 1
Interior
Interior Features Forced Air, Laminate Hardwood, Bath Off Primary, Double Pane/Storm Window, Dining Room, Skylight(s), Vaulted Ceiling(s), Walk-In Closet(s)
Flooring Laminate, Vinyl
Fireplaces Number 1
Fireplace true
Appliance Dishwasher, Dryer, Disposal, Microwave, Range/Oven, Refrigerator, Washer
Exterior
Exterior Feature Wood Products
Garage Spaces 2.0
Community Features CCRs, Club House, Golf, Park, Playground
Utilities Available Cable Connected, High Speed Internet, Sewer Connected, Electricity Available, Natural Gas Connected, Common Area Maintenance
Amenities Available Cable TV, Deck, Fenced-Partially, High Speed Internet, Outbuildings, Patio
Waterfront Description Creek
View Y/N Yes
View Territorial
Roof Type Composition
Garage Yes
Building
Lot Description Cul-De-Sac, Curbs, Dead End Street, Paved, Sidewalk
Story Two
Sewer Sewer Connected
Water Community
New Construction No
Schools
School District Arlington
Others
Senior Community No
Acceptable Financing Cash Out, Conventional, FHA, USDA Loan, VA Loan
Listing Terms Cash Out, Conventional, FHA, USDA Loan, VA Loan
Read Less
Want to know what your home might be worth? Contact us for a FREE valuation!

Our team is ready to help you sell your home for the highest possible price ASAP

"Three Trees" icon indicates a listing provided courtesy of NWMLS.
GET MORE INFORMATION





