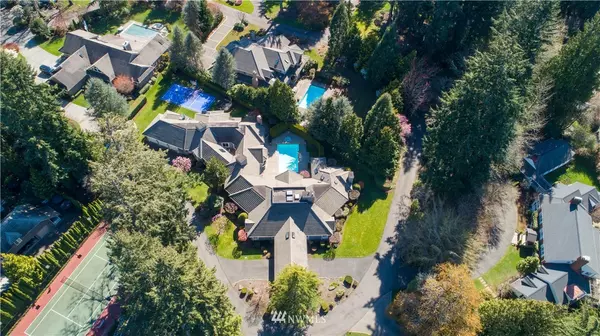Bought with Keller Williams South Sound
$1,699,500
$1,699,500
For more information regarding the value of a property, please contact us for a free consultation.
85 Country Club CIR SW Lakewood, WA 98498
5 Beds
5.5 Baths
6,100 SqFt
Key Details
Sold Price $1,699,500
Property Type Single Family Home
Sub Type Residential
Listing Status Sold
Purchase Type For Sale
Square Footage 6,100 sqft
Price per Sqft $278
Subdivision American Lake
MLS Listing ID 1756881
Sold Date 06/29/21
Style 10 - 1 Story
Bedrooms 5
Full Baths 3
Half Baths 2
Year Built 1996
Annual Tax Amount $18,483
Lot Size 0.622 Acres
Property Description
One level living & unsurpassed craftsmanship in the Tacoma Country & Golf Club. An exceptional Country Club Estates masterpiece filled w/natural light, soaring ceilings & luxury amenities. The custom architectural design defines this ultimate work/play at home oasis. Amazing spaces for living & entertaining from the movie theatre & playroom to the gourmet kitchen w/built-in appliances, a grand owner's suite w/private office, wet bar, sauna plus 2 Jr. suites. Relax on the large covered deck, slide into the pool, soak in the spa & play on the sports court. Find serenity of the courtyard/atrium w/fountain & a craft room perfect for the hobbyist. Gated resort-like living w/lake access & club amenities including golf, tennis & more. Magnificent!
Location
State WA
County Pierce
Area 41 - Lakewood/Tillicum
Rooms
Basement None
Main Level Bedrooms 5
Interior
Interior Features Central A/C, Forced Air, Ceramic Tile, Hardwood, Laminate Hardwood, Wall to Wall Carpet, Bath Off Primary, Double Pane/Storm Window, Dining Room, Fireplace (Primary Bedroom), French Doors, High Tech Cabling, Hot Tub/Spa, Jetted Tub, Sauna, Security System, Skylight(s), Solarium/Atrium, Vaulted Ceiling(s), Walk-In Closet(s), Wet Bar
Flooring Ceramic Tile, Hardwood, Laminate, Slate, Carpet
Fireplaces Number 3
Fireplace true
Appliance Dishwasher, Double Oven, Dryer, Disposal, Microwave, Range/Oven, Refrigerator, Trash Compactor, Washer
Exterior
Exterior Feature Wood
Garage Spaces 5.0
Community Features Boat Launch, CCRs, Club House, Community Waterfront/Pvt Beach, Golf, Tennis Courts
Utilities Available Cable Connected, High Speed Internet, Natural Gas Available, Sewer Connected, Electricity Available, Natural Gas Connected
Amenities Available Athletic Court, Cable TV, Deck, Fenced-Fully, Gas Available, Gated Entry, High Speed Internet, Hot Tub/Spa, Patio, Sprinkler System
View Y/N Yes
View Lake, Partial
Roof Type Tile
Garage Yes
Building
Lot Description Dead End Street, Paved
Story One
Sewer Sewer Connected
Water Public
New Construction No
Schools
High Schools Clover Park High
School District Clover Park
Others
Senior Community No
Acceptable Financing Cash Out, Conventional, VA Loan
Listing Terms Cash Out, Conventional, VA Loan
Read Less
Want to know what your home might be worth? Contact us for a FREE valuation!

Our team is ready to help you sell your home for the highest possible price ASAP

"Three Trees" icon indicates a listing provided courtesy of NWMLS.

GET MORE INFORMATION





