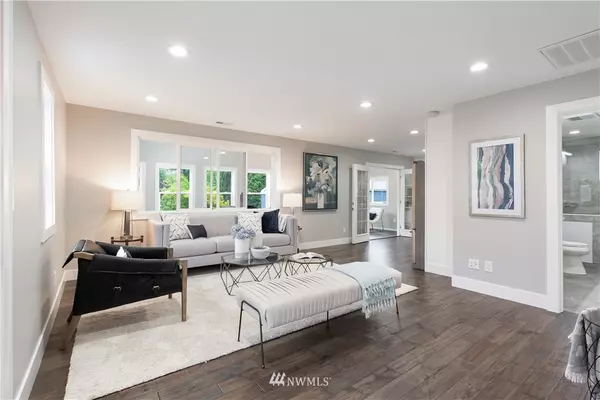Bought with Redfin Corp.
$775,000
$710,000
9.2%For more information regarding the value of a property, please contact us for a free consultation.
2323 SW 114Th ST Burien, WA 98146
3 Beds
2 Baths
1,799 SqFt
Key Details
Sold Price $775,000
Property Type Single Family Home
Sub Type Residential
Listing Status Sold
Purchase Type For Sale
Square Footage 1,799 sqft
Price per Sqft $430
Subdivision Shorewood
MLS Listing ID 1780678
Sold Date 06/23/21
Style 11 - 1 1/2 Story
Bedrooms 3
Full Baths 2
Year Built 1941
Annual Tax Amount $6,248
Lot Size 0.260 Acres
Lot Dimensions 11340
Property Description
Welcome to your newly updated Craftsman/Midcentury Modern home in Shorewood/North Burien Rambler with basement. Kitchen features quartz countertops, ss appliances, solid 3/4 hardwood flooring in Kitchen, living rm, and Master brm, vinyl planks in vaulted ceiling dining/nook area. Bathroom with jetted tub and walk in shower w/tile floor and shower surround with quartz countertop. At the end of the day, relax by the fireplace or retreat to your spacious private cover deck to observe peace and tranquility. Detached garage/shop includes sperate 200amp panel, bathroom w/shower and sliding door that can accommodate RV or boat. Large landscape lot with plenty of parking. Proximity to key amenities and DT Seattle. Must see! Don’t miss out!
Location
State WA
County King
Area 130 - Burien/Normandy
Rooms
Basement Daylight, Finished
Main Level Bedrooms 1
Interior
Flooring Hardwood, Marble, Stone, Vinyl Plank, Carpet
Fireplaces Number 2
Fireplace true
Appliance Dishwasher, Dryer, Disposal, Range/Oven, Refrigerator, Washer
Exterior
Exterior Feature Cement/Concrete, Metal/Vinyl, Wood, Wood Products
Garage Spaces 2.0
Utilities Available Sewer Connected, Electricity Available
Amenities Available Deck, Patio, RV Parking, Shop
View Y/N Yes
View Territorial
Roof Type Composition
Garage Yes
Building
Sewer Sewer Connected
Water Public
Architectural Style Northwest Contemporary
New Construction No
Schools
Elementary Schools Shorewood Elem
Middle Schools Cascade Mid
High Schools Evergreen High
School District Highline
Others
Senior Community No
Acceptable Financing Cash Out, Conventional, FHA
Listing Terms Cash Out, Conventional, FHA
Read Less
Want to know what your home might be worth? Contact us for a FREE valuation!

Our team is ready to help you sell your home for the highest possible price ASAP

"Three Trees" icon indicates a listing provided courtesy of NWMLS.

GET MORE INFORMATION





