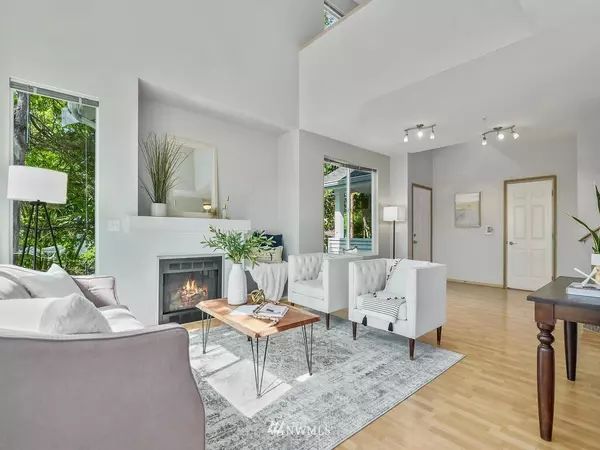Bought with Marketplace Sotheby's Int Rty
$525,000
$475,000
10.5%For more information regarding the value of a property, please contact us for a free consultation.
14512 1st LN NE #204 Duvall, WA 98019
2 Beds
2.5 Baths
1,411 SqFt
Key Details
Sold Price $525,000
Property Type Condo
Sub Type Condominium
Listing Status Sold
Purchase Type For Sale
Square Footage 1,411 sqft
Price per Sqft $372
Subdivision Duvall In Town
MLS Listing ID 1795052
Sold Date 07/02/21
Style 31 - Condo (2 Levels)
Bedrooms 2
Full Baths 2
Half Baths 1
HOA Fees $379/mo
Year Built 2003
Annual Tax Amount $3,976
Property Description
Wonderful cheery 2 bedroom +loft/2.5 bath view townhome. Spacious 2 story end unit is sunny & light filled w/western exposure & beautiful valley views. Lovely great room w/vaulted ceilings, cozy gas fireplace, deck access. Perfectly proportioned for entertaining, the kitchen is a chef's delight featuring granite counters, stainless appliances, lots of cabinet space & dining nook. Take in the views from the lovely owners ensuite w/private bath, walk-in closet. Upper level loft area is the perfect space to work from home. Sip morning coffee, BBQ alfresco on the large, private deck. Exceptionally well maintained w/fresh interior paint. Fantastic 2 car garage w/2nd fridge. Great DT Duvall location close to parks, trails, shopping, restaurants.
Location
State WA
County King
Area 600 - Juanita/Woodinvi
Interior
Interior Features Forced Air, Wall to Wall Carpet, Laminate Hardwood, Balcony/Deck/Patio, Cooking-Electric, Dryer-Electric, Ice Maker, Washer, Water Heater
Flooring Laminate, Carpet
Fireplaces Number 1
Fireplace true
Appliance Dishwasher, Dryer, Disposal, Microwave, Range/Oven, Refrigerator, See Remarks, Washer
Exterior
Exterior Feature Metal/Vinyl
Garage Spaces 2.0
Community Features Fire Sprinklers, Garden Space, High Speed Int Avail, Outside Entry
Utilities Available Electricity Available, Natural Gas Connected, Common Area Maintenance, Road Maintenance, See Remarks, Snow Removal
View Y/N Yes
View Partial, See Remarks, Territorial
Roof Type Composition
Garage Yes
Building
Lot Description Corner Lot, Cul-De-Sac, Curbs, Dead End Street, Paved, Sidewalk
Story Two
Architectural Style Traditional
New Construction No
Schools
Elementary Schools Cherry Vly Elem
Middle Schools Tolt Mid
High Schools Cedarcrest High
School District Riverview
Others
HOA Fee Include Common Area Maintenance, Earthquake Insurance, Lawn Service, Road Maintenance, See Remarks, Snow Removal
Senior Community No
Acceptable Financing Cash Out, Conventional, FHA
Listing Terms Cash Out, Conventional, FHA
Read Less
Want to know what your home might be worth? Contact us for a FREE valuation!

Our team is ready to help you sell your home for the highest possible price ASAP

"Three Trees" icon indicates a listing provided courtesy of NWMLS.
GET MORE INFORMATION





