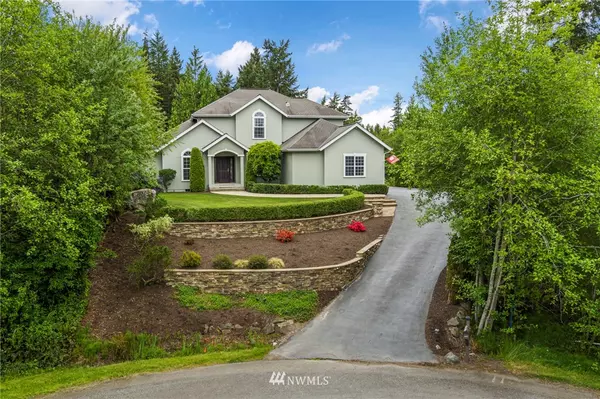Bought with Van Dorm Realty, Inc.
$900,000
$795,000
13.2%For more information regarding the value of a property, please contact us for a free consultation.
7136 Windflower PL NW Seabeck, WA 98380
3 Beds
2.5 Baths
2,549 SqFt
Key Details
Sold Price $900,000
Property Type Single Family Home
Sub Type Residential
Listing Status Sold
Purchase Type For Sale
Square Footage 2,549 sqft
Price per Sqft $353
Subdivision Seabeck Heights
MLS Listing ID 1776365
Sold Date 06/28/21
Style 11 - 1 1/2 Story
Bedrooms 3
Full Baths 2
Half Baths 1
HOA Fees $10/mo
Year Built 2000
Annual Tax Amount $5,932
Lot Size 1.280 Acres
Property Description
Spectacular Seabeck Heights Custom Built Gem on Prime 1.28 acres w/ Estate Feel! This lovely 3BR + Bonus open plan gives plenty of space & flexibility - At the heart of the home, an impressive great room w/ soaring 18' ceiling, transom windows, kitchen w/ granite, stainless, double ovens & large dining. Serene master retreat w/ vaulted ceiling, dramatic arched window & dreamy ensuite w/ big walk in closet. Ideal home office w/ 1G svs. This parked out private location basks in all day sunshine! Entertain year round on your spacious covered patio w/ cook station & bar. The private sprawling grounds, regulation size paddle tennis/pickleball w/ no slip surface & firepit complete your quality of lifestyle. Radiant floor heat, mini-split a/c.
Location
State WA
County Kitsap
Area 145 - Seabeck/Hlly
Rooms
Basement None
Main Level Bedrooms 1
Interior
Interior Features Ductless HP-Mini Split, Ceramic Tile, Wall to Wall Carpet, Bath Off Primary, Ceiling Fan(s), Double Pane/Storm Window, Dining Room, French Doors, High Tech Cabling, Vaulted Ceiling(s), Walk-In Closet(s), Water Heater
Flooring Ceramic Tile, Carpet
Fireplaces Number 1
Fireplace true
Appliance Dishwasher, Dryer, Microwave, Range/Oven, Refrigerator, Washer
Exterior
Exterior Feature Stucco
Garage Spaces 3.0
Utilities Available High Speed Internet, Propane, Septic System, Propane
Amenities Available High Speed Internet, Outbuildings, Patio, Propane, RV Parking, Shop, Sprinkler System
View Y/N Yes
View Mountain(s), Partial
Roof Type Composition
Garage Yes
Building
Lot Description Cul-De-Sac, Dead End Street, Paved, Secluded
Sewer Septic Tank
Water Public
New Construction No
Schools
Elementary Schools Buyer To Verify
Middle Schools Klahowya Secondary
High Schools Klahowya Secondary
School District Central Kitsap #401
Others
Senior Community No
Acceptable Financing Cash Out, Conventional, VA Loan
Listing Terms Cash Out, Conventional, VA Loan
Read Less
Want to know what your home might be worth? Contact us for a FREE valuation!

Our team is ready to help you sell your home for the highest possible price ASAP

"Three Trees" icon indicates a listing provided courtesy of NWMLS.

GET MORE INFORMATION





