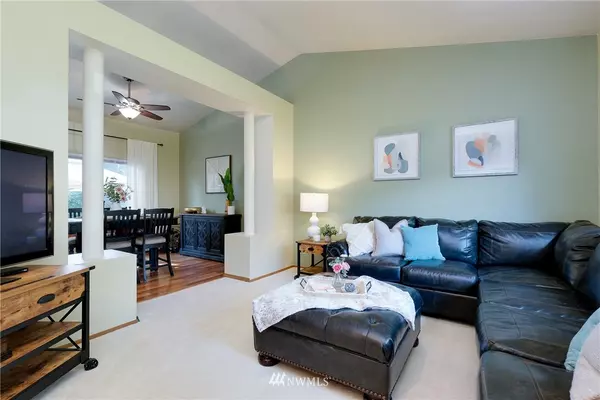Bought with Fresh Look Real Estate
$490,000
$480,000
2.1%For more information regarding the value of a property, please contact us for a free consultation.
10842 Hillsboro DR NW Silverdale, WA 98383
3 Beds
2.25 Baths
1,707 SqFt
Key Details
Sold Price $490,000
Property Type Single Family Home
Sub Type Residential
Listing Status Sold
Purchase Type For Sale
Square Footage 1,707 sqft
Price per Sqft $287
Subdivision Ridgetop
MLS Listing ID 1746276
Sold Date 05/27/21
Style 15 - Multi Level
Bedrooms 3
Full Baths 1
Half Baths 1
Year Built 1991
Annual Tax Amount $3,850
Lot Size 10,890 Sqft
Property Description
WELCOME HOME ~ to this very well cared for tri-level home that features the perfect combination of open living & separated spaces for everyone to spend time together but room to spread out. Enjoy year round outdoor living on the expansive cedar deck admiring the evergreens that provide a natural layer of privacy at the same time allowing lots of sunshine. Other features include, quality hardwood entry & stairs, tile floors in kitchen & bathrooms, hardy plank siding, durable vinyl fencing, wood fire place & heat pump. Plenty of room for RV or boat parking, walking distance to the elementary & middle schools. Quick access to Hwy 3.
Location
State WA
County Kitsap
Area 147 - Silverdale
Rooms
Basement None
Interior
Interior Features Forced Air, Heat Pump, Central A/C, Ceramic Tile, Hardwood, Wall to Wall Carpet, Laminate, Bath Off Primary, Ceiling Fan(s), Double Pane/Storm Window, Dining Room, High Tech Cabling, Skylight(s), Vaulted Ceiling(s), Walk-In Closet(s)
Flooring Ceramic Tile, Hardwood, Laminate, Carpet
Fireplaces Number 1
Fireplace true
Appliance Dishwasher, Microwave, Range/Oven, Refrigerator
Exterior
Exterior Feature Cement Planked
Garage Spaces 2.0
Utilities Available Cable Connected, High Speed Internet, Natural Gas Available, Sewer Connected, Electricity Available, Natural Gas Connected, Wood
Amenities Available Cable TV, Fenced-Partially, Gas Available, High Speed Internet, RV Parking
View Y/N No
Roof Type Composition
Garage Yes
Building
Lot Description Curbs, Paved, Sidewalk
Story Multi/Split
Sewer Sewer Connected
Water Public
Architectural Style Contemporary
New Construction No
Schools
Elementary Schools Silver Ridge Elem
Middle Schools Central Kitsap Middle
High Schools Central Kitsap High
School District Central Kitsap #401
Others
Senior Community No
Acceptable Financing Cash Out, Conventional, FHA, VA Loan
Listing Terms Cash Out, Conventional, FHA, VA Loan
Read Less
Want to know what your home might be worth? Contact us for a FREE valuation!

Our team is ready to help you sell your home for the highest possible price ASAP

"Three Trees" icon indicates a listing provided courtesy of NWMLS.

GET MORE INFORMATION





