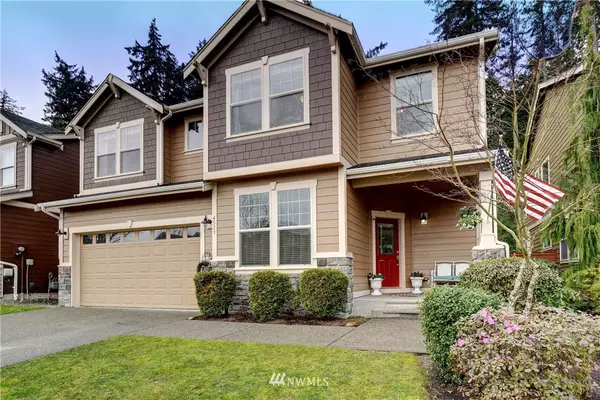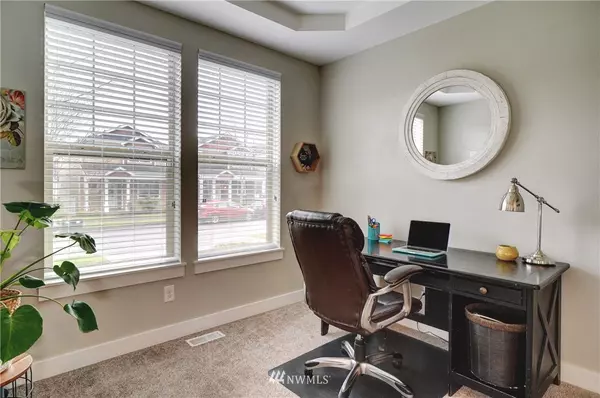Bought with Coldwell Banker Evergreen
$555,555
$525,000
5.8%For more information regarding the value of a property, please contact us for a free consultation.
4513 Freemont ST NE Lacey, WA 98516
4 Beds
2.5 Baths
2,966 SqFt
Key Details
Sold Price $555,555
Property Type Single Family Home
Sub Type Residential
Listing Status Sold
Purchase Type For Sale
Square Footage 2,966 sqft
Price per Sqft $187
Subdivision Hawks Prairie
MLS Listing ID 1747233
Sold Date 05/03/21
Style 12 - 2 Story
Bedrooms 4
Full Baths 2
Half Baths 1
HOA Fees $82/mo
Year Built 2009
Annual Tax Amount $4,574
Lot Size 5,000 Sqft
Property Description
Truly immaculate home in the desirable Edgewater neighborhood features over $60,000 in recent upgrades!! New carpet, new paint, new vinyl plank flooring, exterior lighting, custom built-ins & storage. Gorgeous kitchen boasts hardwood floors, new quartz countertops, new backsplash, farmhouse sink, new hardware & Bosch gas stove. Oversized island with seating is perfect for casual dining or entertaining. Convenient upstairs laundry has sink & cabinets. Central A/C for summer comfort. Front yard is maintained by the community and the fenced backyard features newly refreshed landscaping, covered patio with pergola, dog run & playscape. You'll love this wonderful community with parks, walking trails to private beach & adjacent to 2 golf courses.
Location
State WA
County Thurston
Area 446 - Thurston Ne
Rooms
Basement None
Interior
Interior Features Heat Pump, Ceramic Tile, Hardwood, Laminate, Wall to Wall Carpet, Bath Off Primary, Double Pane/Storm Window, Dining Room, Walk-In Closet(s), Water Heater
Flooring Ceramic Tile, Hardwood, Laminate, Vinyl Plank, Carpet
Fireplaces Number 1
Fireplace true
Appliance Dishwasher, Dryer, Disposal, Microwave, See Remarks, Washer
Exterior
Exterior Feature Cement Planked
Garage Spaces 3.0
Community Features CCRs, Park, Playground
Utilities Available Cable Connected, Sewer Connected, Natural Gas Connected, Common Area Maintenance, See Remarks
Amenities Available Cable TV, Dog Run, Fenced-Fully, Patio, Sprinkler System
View Y/N No
Roof Type Composition
Garage Yes
Building
Lot Description Curbs, Paved, Sidewalk
Story Two
Sewer Sewer Connected
Water Public
Architectural Style Northwest Contemporary
New Construction No
Schools
Elementary Schools Olympic View Elem
Middle Schools Salish Middle
High Schools River Ridge High
School District North Thurston
Others
Senior Community No
Acceptable Financing Cash Out, Conventional, FHA, VA Loan
Listing Terms Cash Out, Conventional, FHA, VA Loan
Read Less
Want to know what your home might be worth? Contact us for a FREE valuation!

Our team is ready to help you sell your home for the highest possible price ASAP

"Three Trees" icon indicates a listing provided courtesy of NWMLS.
GET MORE INFORMATION





