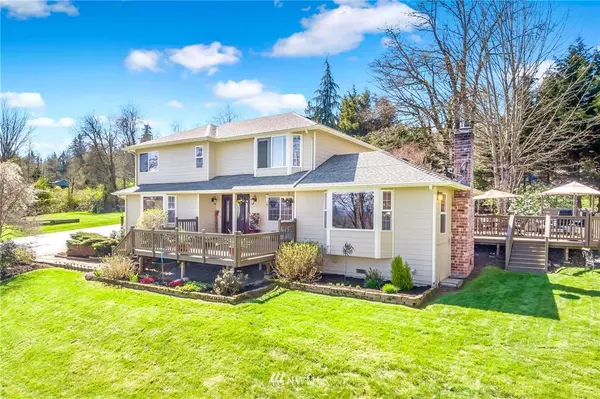Bought with Sterling Johnston Real Estate
$815,000
$799,950
1.9%For more information regarding the value of a property, please contact us for a free consultation.
12824 11th AVE NE Tulalip, WA 98271
3 Beds
2.75 Baths
2,989 SqFt
Key Details
Sold Price $815,000
Property Type Single Family Home
Sub Type Residential
Listing Status Sold
Purchase Type For Sale
Square Footage 2,989 sqft
Price per Sqft $272
Subdivision Tulalip
MLS Listing ID 1756669
Sold Date 06/04/21
Style 12 - 2 Story
Bedrooms 3
Full Baths 2
Year Built 1991
Annual Tax Amount $6,372
Lot Size 2.720 Acres
Lot Dimensions Irregular
Property Description
A home truly designed for entertaining! This exquisite retreat will WOW you w/ mountain views framed by mature trees & cherry blossoms. Open the door to a light filled entry & follow the solid oak hardwood throughout. An open chef's kitchen boasts top of the line appliances, wine cooler, & expansive center island. The media/family room continues the entertaining theme w/ a natural brick fireplace, custom design wet bar & space for a Super Bowl size TV. French doors open onto a deck stretching over 1,200 sqft. Upstairs the view increases from the private master suite. A jetted tub, huge tiled shower room & granites complete the spa inspired bath. This 2.7acre park like estate also includes an oversized 3 car garage, sports court, AC, & more!
Location
State WA
County Snohomish
Area 770 - Northwest Snohom
Rooms
Basement None
Interior
Interior Features Central A/C, Heat Pump, Ceramic Tile, Hardwood, Wall to Wall Carpet, Bath Off Primary, Built-In Vacuum, Ceiling Fan(s), Double Pane/Storm Window, Dining Room, Jetted Tub, Security System, Walk-In Closet(s), Wet Bar, Water Heater
Flooring Ceramic Tile, Hardwood, Vinyl, Carpet
Fireplaces Number 1
Fireplace true
Appliance Dishwasher, Double Oven, Dryer, Microwave, Range/Oven, Refrigerator, Washer
Exterior
Exterior Feature Wood, Wood Products
Garage Spaces 3.0
Utilities Available Cable Connected, High Speed Internet, Propane, Septic System, Electricity Available, Propane, Individual Well
Amenities Available Athletic Court, Cable TV, Deck, High Speed Internet, Outbuildings, Propane, RV Parking, Shop
View Y/N Yes
View Mountain(s), See Remarks, Territorial
Roof Type Composition
Garage Yes
Building
Lot Description Dead End Street, Open Space, Paved, Secluded
Story Two
Sewer Septic Tank
Water Individual Well
Architectural Style Craftsman
New Construction No
Schools
Elementary Schools Marshall Elem
Middle Schools Marysville Mid
High Schools Marysville Getchell High
School District Marysville
Others
Senior Community No
Acceptable Financing Cash Out, Conventional, FHA, VA Loan
Listing Terms Cash Out, Conventional, FHA, VA Loan
Read Less
Want to know what your home might be worth? Contact us for a FREE valuation!

Our team is ready to help you sell your home for the highest possible price ASAP

"Three Trees" icon indicates a listing provided courtesy of NWMLS.
GET MORE INFORMATION





