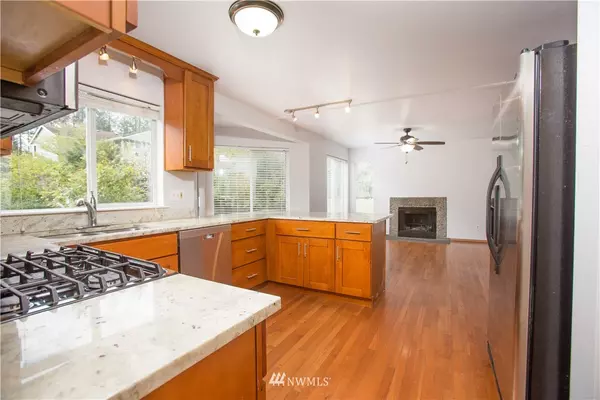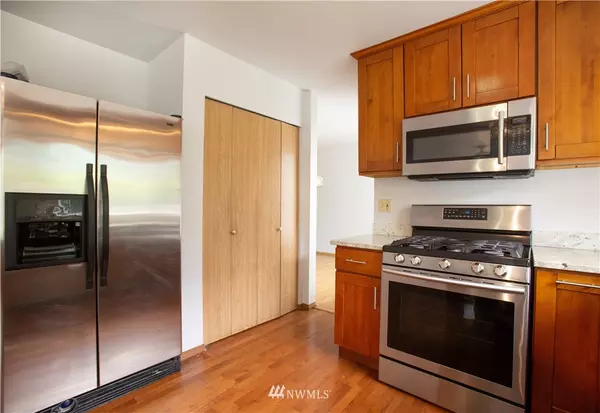Bought with Keller Williams West Sound
$511,000
$480,000
6.5%For more information regarding the value of a property, please contact us for a free consultation.
5103 NW Discovery Ridge CT Silverdale, WA 98383
4 Beds
2.5 Baths
1,882 SqFt
Key Details
Sold Price $511,000
Property Type Single Family Home
Sub Type Residential
Listing Status Sold
Purchase Type For Sale
Square Footage 1,882 sqft
Price per Sqft $271
Subdivision Hidden Valley
MLS Listing ID 1762726
Sold Date 05/25/21
Style 12 - 2 Story
Bedrooms 4
Full Baths 2
Half Baths 1
HOA Fees $7/mo
Year Built 1993
Annual Tax Amount $3,850
Lot Size 7,841 Sqft
Lot Dimensions 0.18 ac/7,841 SqFt
Property Description
Don't wait! Come make this charming house your new home. Beautiful 4 bedroom 2 1/2 bath featuring amazing 12ft ceilings, Open Kitchen design with Stainless Steel Appliances, Granite tops, GAS RANGE and eating area with Fireplace. New carpet and paint throughout. Large Master Bath & Bedroom with walk-in closet, Dual Sinks, tub and tile throughout. Newer roof and exterior paint (3 years ago). Level lot with a fully fenced backyard with shed and shop space. Featuring large 675 square foot 3 car garage for all your needs and storage. Excellent location close to everything.
Location
State WA
County Kitsap
Area 147 - Silverdale
Rooms
Basement None
Interior
Interior Features Forced Air, Ceramic Tile, Hardwood, Wall to Wall Carpet, Walk-In Closet(s), Water Heater
Flooring Ceramic Tile, Hardwood, Vinyl, Carpet
Fireplaces Number 1
Fireplace true
Appliance Dishwasher, Dryer, Microwave, Range/Oven, Refrigerator, Washer
Exterior
Exterior Feature Wood Products
Garage Spaces 3.0
Community Features CCRs, Playground
Utilities Available Cable Connected, Natural Gas Available, Sewer Connected, Natural Gas Connected
Amenities Available Cable TV, Fenced-Fully, Gas Available, Patio
View Y/N No
Roof Type Composition
Garage Yes
Building
Lot Description Paved, Sidewalk
Story Two
Sewer Sewer Connected
Water Public
Architectural Style Traditional
New Construction No
Schools
School District Central Kitsap #401
Others
Senior Community No
Acceptable Financing Cash Out, Conventional, FHA, VA Loan
Listing Terms Cash Out, Conventional, FHA, VA Loan
Read Less
Want to know what your home might be worth? Contact us for a FREE valuation!

Our team is ready to help you sell your home for the highest possible price ASAP

"Three Trees" icon indicates a listing provided courtesy of NWMLS.
GET MORE INFORMATION





