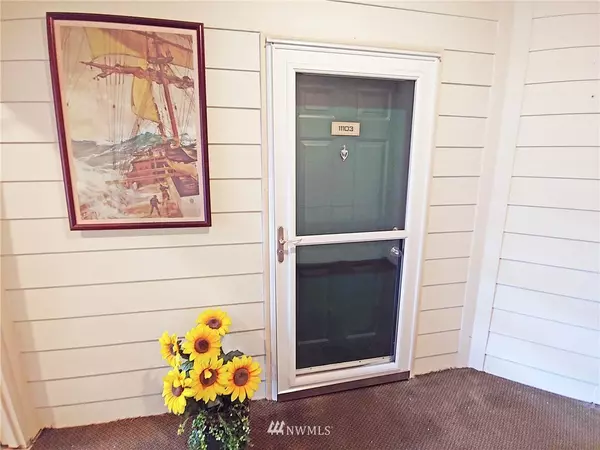Bought with Coldwell Banker Bain
$430,000
$350,000
22.9%For more information regarding the value of a property, please contact us for a free consultation.
15026 40th AVE W #11103 Lynnwood, WA 98087
3 Beds
2 Baths
1,347 SqFt
Key Details
Sold Price $430,000
Property Type Condo
Sub Type Condominium
Listing Status Sold
Purchase Type For Sale
Square Footage 1,347 sqft
Price per Sqft $319
Subdivision North Lynnwood
MLS Listing ID 1756055
Sold Date 05/20/21
Style 30 - Condo (1 Level)
Bedrooms 3
Full Baths 2
HOA Fees $312/mo
Year Built 2004
Annual Tax Amount $3,201
Lot Size 9.676 Acres
Property Description
Beautiful and spacious ground-floor condo in Highwood Ridge community. Light and bright one-level condo comes w/ newer appliances (2021 fridge) and gas water heater (2015). Thermostatically controlled gas fireplace serves as the main heat source. No stairs and three exterior entries make this unit particularly accessible. Two reserved parking spaces. Garage directly across from unit. Laminate flooring and no carpets - great for NW weather and allergy concerns. Pets allowed with some restrictions. Bungalow clubhouse includes: Game room, kitchen, grill area, movie theater and exercise room! Close to shopping, restaurants, and public transportation. Mature trees, landscaping, and a view of the Olympic Mountains make this community special.
Location
State WA
County Snohomish
Area 730 - Southwest Snohom
Rooms
Main Level Bedrooms 3
Interior
Interior Features Laminate, Balcony/Deck/Patio, Cooking-Electric, Dryer-Electric, Ice Maker, Washer, Water Heater
Flooring Laminate, Vinyl
Fireplaces Number 1
Fireplace true
Appliance Dishwasher, Dryer, Disposal, Microwave, Range/Oven, Refrigerator, Washer
Exterior
Exterior Feature Cement Planked, Stone, Wood Products
Garage Spaces 2.0
Community Features Cable TV, Club House, Exercise Room, Fire Sprinklers, Game/Rec Rm, Gated, High Speed Int Avail, Outside Entry, See Remarks
Utilities Available Electric, Natural Gas Connected, Common Area Maintenance, Garbage, Road Maintenance, Snow Removal, Water/Sewer
View Y/N No
Roof Type Composition
Garage Yes
Building
Lot Description Curbs, Paved, Sidewalk
Story One
Architectural Style Contemporary
New Construction No
Schools
Elementary Schools Beverly Elem
Middle Schools Meadowdale Mid
High Schools Meadowdale High
School District Edmonds
Others
HOA Fee Include Common Area Maintenance, Garbage, Lawn Service, Road Maintenance, Snow Removal, Water/Sewer
Senior Community No
Acceptable Financing Cash Out, Conventional
Listing Terms Cash Out, Conventional
Read Less
Want to know what your home might be worth? Contact us for a FREE valuation!

Our team is ready to help you sell your home for the highest possible price ASAP

"Three Trees" icon indicates a listing provided courtesy of NWMLS.
GET MORE INFORMATION





