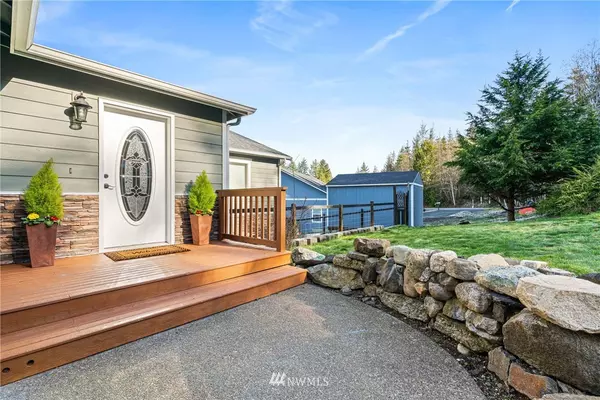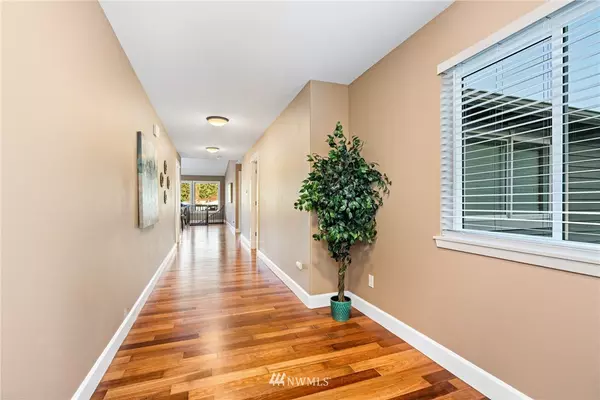Bought with Berkshire Hathaway Sound Rltrs
$500,000
$519,900
3.8%For more information regarding the value of a property, please contact us for a free consultation.
1240 SE Crescent DR Shelton, WA 98584
3 Beds
2 Baths
2,702 SqFt
Key Details
Sold Price $500,000
Property Type Single Family Home
Sub Type Residential
Listing Status Sold
Purchase Type For Sale
Square Footage 2,702 sqft
Price per Sqft $185
Subdivision Fawn Lake
MLS Listing ID 1564750
Sold Date 05/05/20
Style 16 - 1 Story w/Bsmnt.
Bedrooms 3
Full Baths 2
HOA Fees $56
Year Built 2006
Annual Tax Amount $5,185
Lot Size 0.580 Acres
Property Description
Entertainer's delight at the best place on the lake! Enjoy the serenity of Fawn Lake w/expansive water views. Open concept living w/big kitchen, vaulted ceilings, recessed lighting & lrg island w/seating. Single story living on the main floor w/spacious mstr suite. Lower level rec-room & den/office w/glass door that leads to a patio & quick access to the water. Fire up the BBQ yr round on the covered deck & enjoy water activities from your own private dock. Life at the lake couldn't be better!
Location
State WA
County Mason
Area 179 - Arcadia - Kamilc
Rooms
Basement Daylight
Main Level Bedrooms 3
Interior
Interior Features Forced Air, Heat Pump, Hardwood, Laminate, Wall to Wall Carpet, Bath Off Primary, Ceiling Fan(s), Double Pane/Storm Window, French Doors, Vaulted Ceiling(s), Walk-In Closet(s), Water Heater
Flooring Hardwood, Laminate, Vinyl, Carpet
Fireplace false
Appliance Dishwasher, Microwave, Range/Oven
Exterior
Exterior Feature Cement Planked
Garage Spaces 2.0
Community Features CCRs
Utilities Available Cable Connected, Septic System, Electricity Available
Amenities Available Cable TV, Deck, Dock, Fenced-Fully, Patio
Waterfront Description Lake
View Y/N Yes
View Lake
Roof Type Composition
Garage Yes
Building
Lot Description Paved
Story One
Sewer Septic Tank
Water Community
Architectural Style Northwest Contemporary
New Construction No
Schools
Elementary Schools Bordeaux Elem
Middle Schools Oakland Bay Jr Hs
High Schools Shelton High
School District Shelton
Others
Senior Community No
Acceptable Financing Cash Out, Conventional
Listing Terms Cash Out, Conventional
Read Less
Want to know what your home might be worth? Contact us for a FREE valuation!

Our team is ready to help you sell your home for the highest possible price ASAP

"Three Trees" icon indicates a listing provided courtesy of NWMLS.

GET MORE INFORMATION





