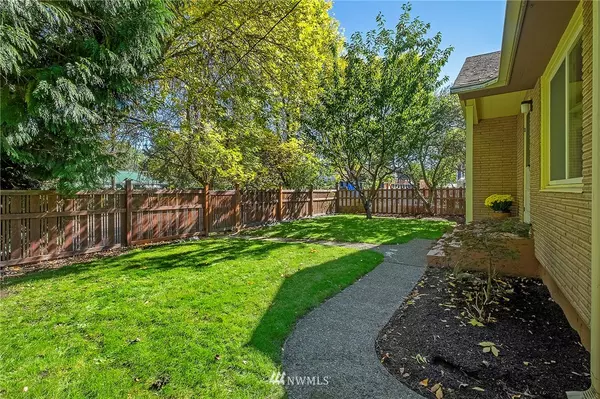Bought with Lake & Company
$443,000
$419,000
5.7%For more information regarding the value of a property, please contact us for a free consultation.
12043 Renton AVE S Seattle, WA 98178
3 Beds
1 Bath
1,640 SqFt
Key Details
Sold Price $443,000
Property Type Single Family Home
Sub Type Residential
Listing Status Sold
Purchase Type For Sale
Square Footage 1,640 sqft
Price per Sqft $270
Subdivision Skyway
MLS Listing ID 1670907
Sold Date 10/29/20
Style 16 - 1 Story w/Bsmnt.
Bedrooms 3
Full Baths 1
Year Built 1944
Annual Tax Amount $4,490
Lot Size 6,600 Sqft
Property Description
Situated high above the street, this sweet brick, cape cod sits on large, level, fenced lot.
Light & bright with quaint front porch, hardwood floors & living room w/fireplace for toasty winter nights.
2BED upstairs & 1BED down. Basement has rec. room w/fireplace, laundry room & shop space.
Spoiler alert: This space could easily be converted to future en suite!
Huge detached 2 car garage with 2 overhead doors +bonus room, alley access & off-street
parking. Lots of upside to this property!
Location
State WA
County King
Area 360 - Skyway Area
Rooms
Basement Partially Finished
Main Level Bedrooms 2
Interior
Interior Features Forced Air, Concrete, Hardwood, Laminate, Double Pane/Storm Window, Dining Room, Water Heater
Flooring Concrete, Hardwood, Laminate
Fireplaces Number 2
Fireplace true
Appliance Dishwasher, Dryer, Disposal, Range/Oven, Refrigerator, Washer
Exterior
Exterior Feature Brick, Wood
Garage Spaces 2.0
Utilities Available Sewer Connected, Natural Gas Connected
View Y/N No
Roof Type Composition
Garage Yes
Building
Story One
Sewer Sewer Connected
Water Public
Architectural Style Cape Cod
New Construction No
Schools
School District Renton
Others
Acceptable Financing Cash Out, Conventional, FHA, VA Loan
Listing Terms Cash Out, Conventional, FHA, VA Loan
Read Less
Want to know what your home might be worth? Contact us for a FREE valuation!

Our team is ready to help you sell your home for the highest possible price ASAP

"Three Trees" icon indicates a listing provided courtesy of NWMLS.

GET MORE INFORMATION





