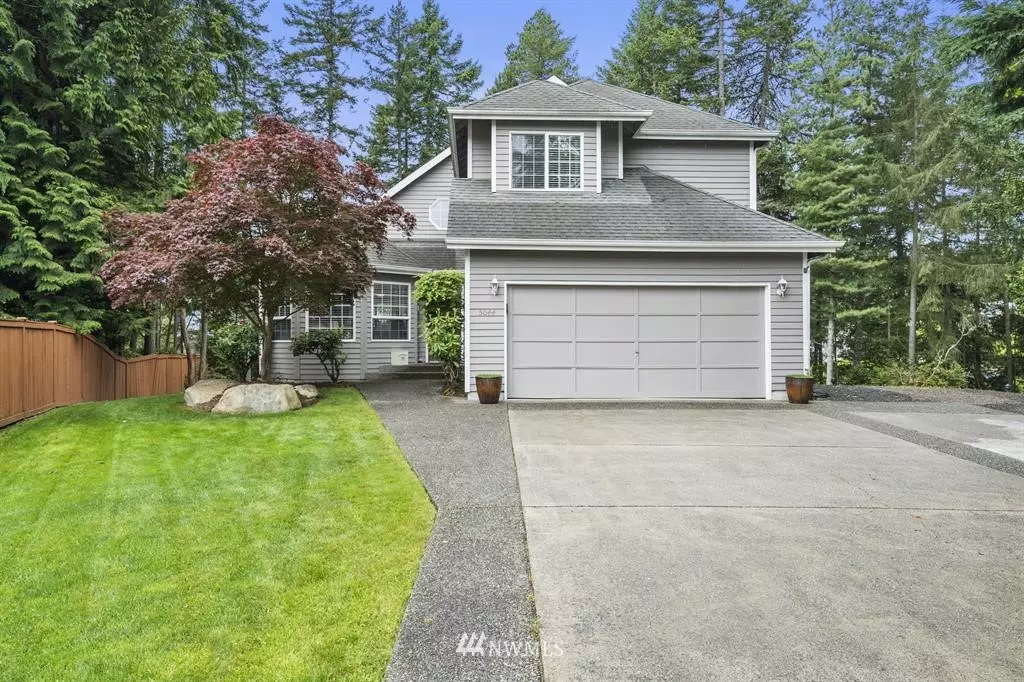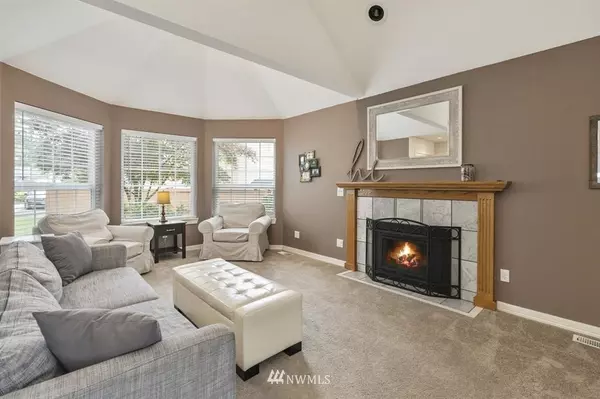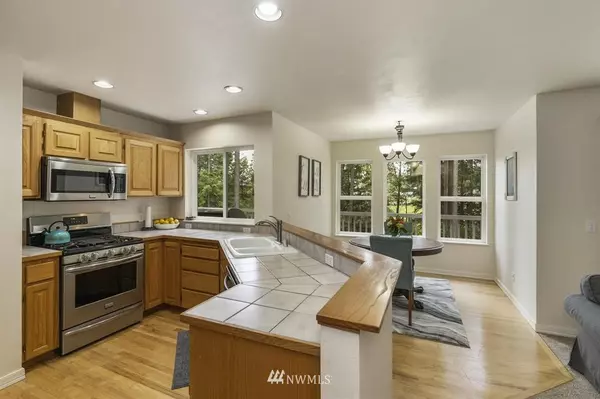Bought with Windermere RE West Sound Inc.
$469,000
$459,900
2.0%For more information regarding the value of a property, please contact us for a free consultation.
5044 NW Francis DR Silverdale, WA 98383
3 Beds
3 Baths
2,803 SqFt
Key Details
Sold Price $469,000
Property Type Single Family Home
Sub Type Residential
Listing Status Sold
Purchase Type For Sale
Square Footage 2,803 sqft
Price per Sqft $167
Subdivision Silverdale
MLS Listing ID 1459109
Sold Date 08/16/19
Style 18 - 2 Stories w/Bsmnt
Bedrooms 3
Full Baths 1
Half Baths 1
HOA Fees $1/mo
Year Built 1995
Annual Tax Amount $4,598
Lot Size 0.530 Acres
Property Description
Someone else's loss is your gain! Sale fell thru on this lovely home in the heart of Silverdale ~ with over 2800 sqft. This upscale home is in a cul-de-sac on over half an acre. Features include stunning vaulted ceilings, bay windows, spacious master suite with elegant bath and huge walk in closet. You won't believe the huge finished daylight basement (over 1000 sq ft) with full bath. Just in time to BBQ and entertain on your over sized deck and huge yard.
Your dream just came true
Location
State WA
County Kitsap
Area 147 - Silverdale
Rooms
Basement Daylight, Finished
Interior
Interior Features Forced Air, Hardwood, Wall to Wall Carpet, Laminate, Bath Off Primary, Ceiling Fan(s), Double Pane/Storm Window, Dining Room, Vaulted Ceiling(s), Walk-In Closet(s), Water Heater
Flooring Hardwood, Laminate, Carpet
Fireplaces Number 1
Fireplaces Type Gas
Fireplace true
Appliance Dishwasher, Range/Oven, Refrigerator
Exterior
Exterior Feature Wood Products
Garage Spaces 2.0
Community Features CCRs
Utilities Available Cable Connected, Natural Gas Available, Sewer Connected, Electricity Available, Natural Gas Connected
Amenities Available Cable TV, Deck, Fenced-Partially, Gas Available, Patio
View Y/N No
Roof Type Composition
Garage Yes
Building
Lot Description Cul-De-Sac, Dead End Street, Paved
Story Two
Sewer Sewer Connected
Water Public
New Construction No
Schools
High Schools Central Kitsap High
School District Central Kitsap #401
Others
Acceptable Financing Cash Out, Conventional, FHA, Private Financing Available, VA Loan, State Bond
Listing Terms Cash Out, Conventional, FHA, Private Financing Available, VA Loan, State Bond
Read Less
Want to know what your home might be worth? Contact us for a FREE valuation!

Our team is ready to help you sell your home for the highest possible price ASAP

"Three Trees" icon indicates a listing provided courtesy of NWMLS.
GET MORE INFORMATION





