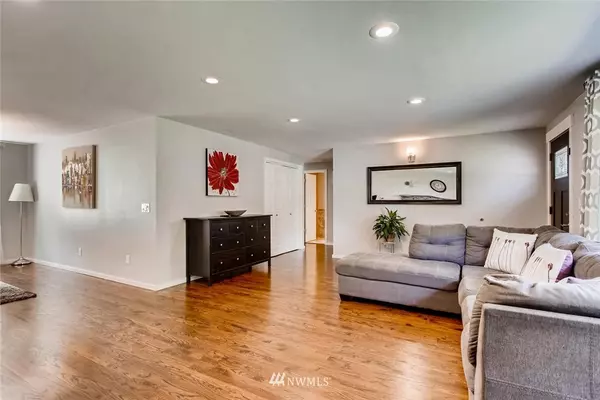Bought with John L. Scott, Inc.
$545,000
$550,000
0.9%For more information regarding the value of a property, please contact us for a free consultation.
9908 126th AVE SE Renton, WA 98056
3 Beds
1.75 Baths
1,400 SqFt
Key Details
Sold Price $545,000
Property Type Single Family Home
Sub Type Residential
Listing Status Sold
Purchase Type For Sale
Square Footage 1,400 sqft
Price per Sqft $389
Subdivision May Creek
MLS Listing ID 1433938
Sold Date 06/17/19
Style 10 - 1 Story
Bedrooms 3
Full Baths 1
Year Built 1968
Annual Tax Amount $5,936
Lot Size 0.331 Acres
Lot Dimensions Approx 14433 sq ft
Property Description
Desirable May Creek community! Delightful rambler features easy-flow floor plan, hardwoods, tile, thoughtful updates you’ll appreciate. Light-filled stylish living spaces, frplc; fresh eat-in kitchen offers granite countertops; all applcs stay (incl W&D). Three bdrms incl master w/own bath. Heat pump, newer roof, Pella windows. Enjoy outdoor living year 'round on covered patio; over 1/3 acre setting backs to treed area w/no homes behind. Prime location to numerous amenities; easy access I-405.
Location
State WA
County King
Area 350 - Renton/Highlands
Rooms
Basement None
Main Level Bedrooms 3
Interior
Interior Features Forced Air, Heat Pump, Central A/C, Ceramic Tile, Hardwood, Double Pane/Storm Window, Dining Room, Walk-In Closet(s), Water Heater
Flooring Ceramic Tile, Hardwood
Fireplaces Number 1
Fireplaces Type Wood Burning
Fireplace true
Appliance Dishwasher, Dryer, Disposal, Microwave, Range/Oven, Refrigerator, Washer
Exterior
Exterior Feature Brick, Wood
Garage Spaces 2.0
Utilities Available Cable Connected, Septic System, Natural Gas Connected
Amenities Available Cable TV, Fenced-Fully
View Y/N Yes
View Territorial
Roof Type Composition
Garage Yes
Building
Lot Description Paved, Sidewalk
Story One
Sewer Septic Tank
Water Public
Architectural Style Craftsman
New Construction No
Schools
Elementary Schools Sierra Heights Elem
Middle Schools Buyer To Verify
High Schools Hazen Snr High
School District Renton
Others
Acceptable Financing Cash Out, Conventional, FHA
Listing Terms Cash Out, Conventional, FHA
Read Less
Want to know what your home might be worth? Contact us for a FREE valuation!

Our team is ready to help you sell your home for the highest possible price ASAP

"Three Trees" icon indicates a listing provided courtesy of NWMLS.

GET MORE INFORMATION





