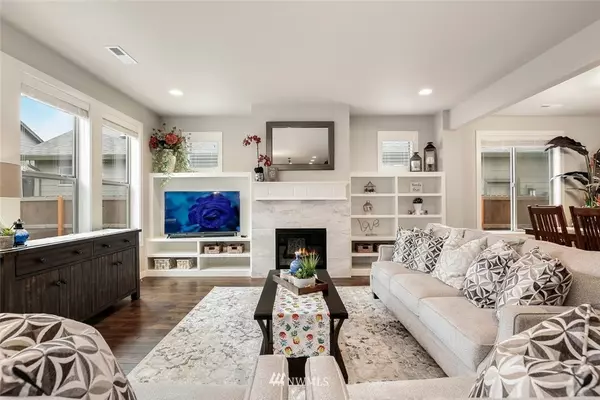Bought with ZNonMember-Office-MLS
$455,500
$449,900
1.2%For more information regarding the value of a property, please contact us for a free consultation.
11105 NE 133rd CT Vancouver, WA 98682
3 Beds
2.5 Baths
2,581 SqFt
Key Details
Sold Price $455,500
Property Type Single Family Home
Sub Type Residential
Listing Status Sold
Purchase Type For Sale
Square Footage 2,581 sqft
Price per Sqft $176
Subdivision Brush Prairie
MLS Listing ID 1628960
Sold Date 09/16/20
Style 12 - 2 Story
Bedrooms 3
Full Baths 2
Half Baths 1
HOA Fees $56/mo
Year Built 2018
Annual Tax Amount $4,364
Lot Size 4,338 Sqft
Property Description
GR concept! Island/eat bar SS kitchen,granite ctrs&subway tile,lots of cabinetry. Formal&kitchen dining. FR,gas FP,tile surround&bookcases. French drs to master,ceiling fan,WI closet,bath w/barn style entry, dual sink tiled vanity,soak tub,tiled shwr,priv WC. Laundry,tile ctr&BIs. 2 addtl bds&loft. Powder rm,tiled vanity. Bath,tiled vanity,combo soak tub&shwr. Cvrd patio10x10,addtl 10x12 patio&10x14 paver patio. Landscaped, sprinklers.
Location
State WA
County Clark
Area 1062 - Brush Pr/Hcknsn
Rooms
Basement None
Interior
Interior Features Forced Air, Central A/C, Wall to Wall Carpet, Laminate, Bath Off Primary, Ceiling Fan(s), Double Pane/Storm Window, Dining Room, French Doors, Loft, Walk-In Closet(s)
Flooring Laminate, Vinyl, Carpet
Fireplaces Number 1
Fireplace true
Appliance Dishwasher, Disposal, Microwave, Range/Oven, Refrigerator
Exterior
Exterior Feature Cement Planked, Stone
Garage Spaces 2.0
Community Features CCRs
Utilities Available Sewer Connected, Natural Gas Connected
Amenities Available Fenced-Fully, Patio, Sprinkler System
View Y/N No
Roof Type Composition
Garage Yes
Building
Lot Description Paved
Story Two
Sewer Sewer Connected
Water Public
New Construction No
Schools
Elementary Schools Maple Grove Primary
Middle Schools Laurin Middle
High Schools Prairie High
School District Battle Ground
Others
Acceptable Financing Cash Out, Conventional, FHA, Private Financing Available, VA Loan
Listing Terms Cash Out, Conventional, FHA, Private Financing Available, VA Loan
Read Less
Want to know what your home might be worth? Contact us for a FREE valuation!

Our team is ready to help you sell your home for the highest possible price ASAP

"Three Trees" icon indicates a listing provided courtesy of NWMLS.
GET MORE INFORMATION





