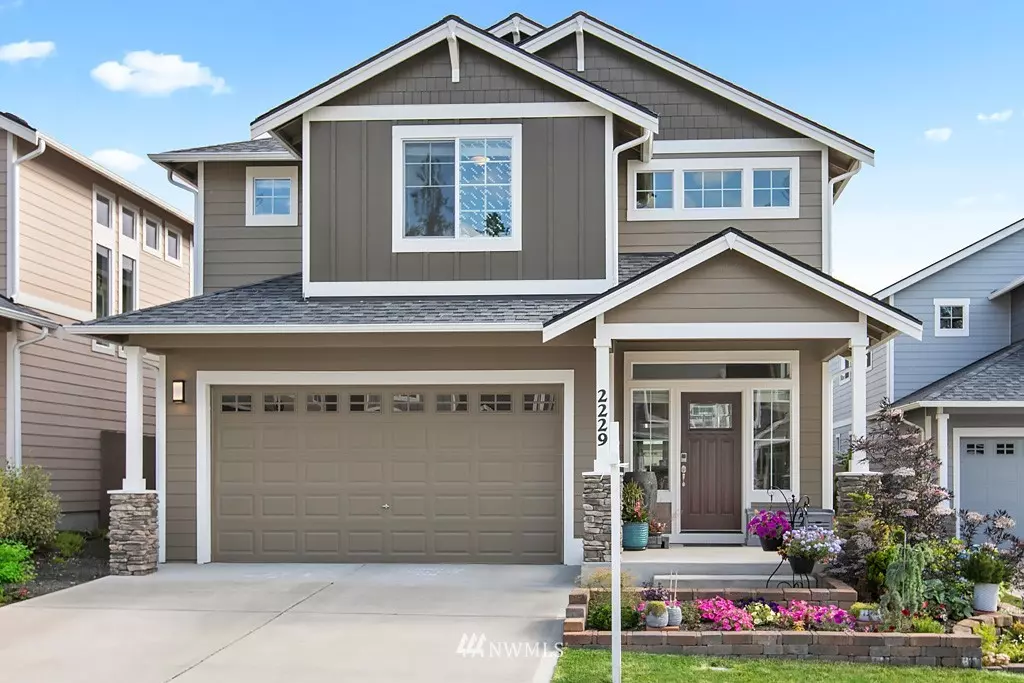Bought with Keller Williams West Sound
$463,000
$460,000
0.7%For more information regarding the value of a property, please contact us for a free consultation.
2229 Hidden Creek CT Bremerton, WA 98312
4 Beds
3 Baths
2,527 SqFt
Key Details
Sold Price $463,000
Property Type Single Family Home
Sub Type Residential
Listing Status Sold
Purchase Type For Sale
Square Footage 2,527 sqft
Price per Sqft $183
Subdivision Mccormick
MLS Listing ID 1620095
Sold Date 07/31/20
Style 12 - 2 Story
Bedrooms 4
Full Baths 3
HOA Fees $30/mo
Year Built 2017
Annual Tax Amount $3,063
Lot Size 3,920 Sqft
Property Description
Stunning Home for a Stylish Lifestyle in the Coveted Freestone at Bayside Community. A MUST SEE! Natural Light & Open Concept w/ Wood Floors Spanning the Entire Main Floor. The Chef's Kitchen w/Slab Quartz Counters, Gas range & SS Apls. Flows into the Great Room w/ Decorative Gas Fireplace, Covered Outdoor Living Welcomes You to a Garden Oasis. Upstairs is the Master Plus 3 bdrms, full bath, & Laundry. This Sun Drenched Home w/ South Facing Back Yard Boasts the Best of NW Living! Welcome Home!
Location
State WA
County Kitsap
Area 141 - S. Kitsap W Of H
Rooms
Basement None
Interior
Flooring Engineered Hardwood, Vinyl
Fireplaces Number 1
Fireplace true
Appliance Dishwasher, Dryer, Disposal, Microwave, Range/Oven, Refrigerator, Washer
Exterior
Exterior Feature Cement Planked, Stone
Garage Spaces 2.0
Community Features CCRs
Utilities Available Cable Connected, High Speed Internet, Natural Gas Available, Sewer Connected, Natural Gas Connected
Amenities Available Cable TV, Deck, Fenced-Fully, Gas Available, High Speed Internet, Patio
View Y/N No
Roof Type Composition
Garage Yes
Building
Lot Description Cul-De-Sac, Curbs, Paved, Sidewalk
Story Two
Sewer Sewer Connected
Water Public
Architectural Style Traditional
New Construction No
Schools
Elementary Schools Sunnyslope Elem
Middle Schools Cedar Heights Jh
High Schools So. Kitsap High
School District South Kitsap
Others
Acceptable Financing Cash Out, Conventional, Private Financing Available, VA Loan
Listing Terms Cash Out, Conventional, Private Financing Available, VA Loan
Read Less
Want to know what your home might be worth? Contact us for a FREE valuation!

Our team is ready to help you sell your home for the highest possible price ASAP

"Three Trees" icon indicates a listing provided courtesy of NWMLS.

GET MORE INFORMATION





