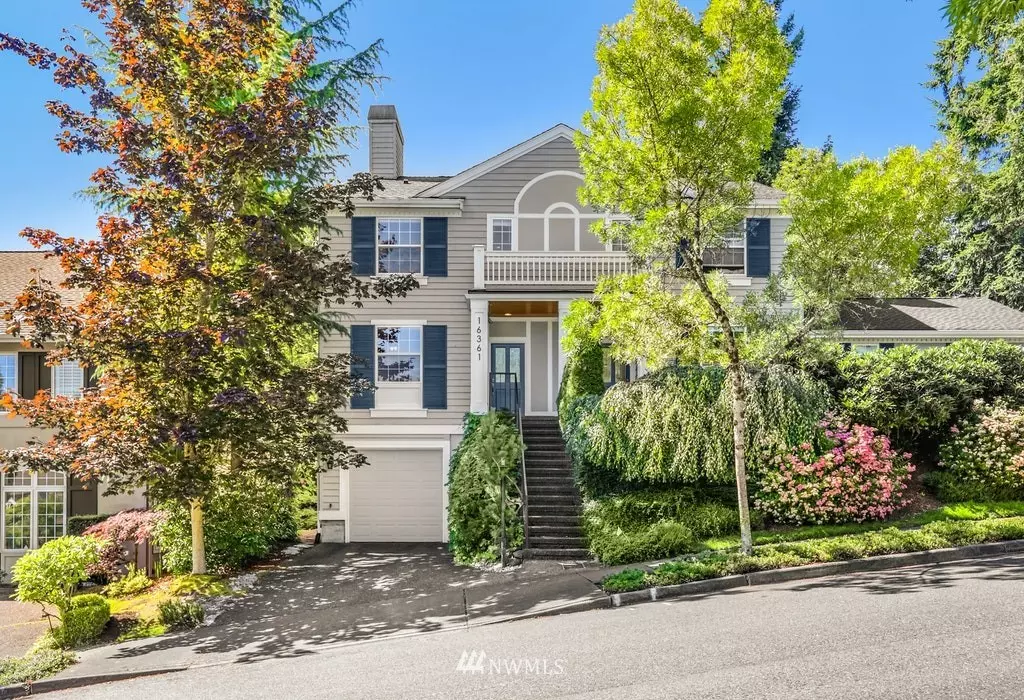Bought with Redfin Corp.
$785,888
$765,000
2.7%For more information regarding the value of a property, please contact us for a free consultation.
16361 SE 48th DR #16361 Bellevue, WA 98006
3 Beds
2.5 Baths
1,474 SqFt
Key Details
Sold Price $785,888
Property Type Condo
Sub Type Condominium
Listing Status Sold
Purchase Type For Sale
Square Footage 1,474 sqft
Price per Sqft $533
Subdivision Lakemont
MLS Listing ID 1638797
Sold Date 09/04/20
Style 32 - Townhouse
Bedrooms 3
Full Baths 2
Half Baths 1
HOA Fees $150/mo
Year Built 2000
Annual Tax Amount $5,010
Property Description
Welcome to Silverleaf! A unique duplex townhome in a community of $1.5M+ single family homes. Utmost privacy w/greenbelt backyard & nice views. $100K in upgrades, including hardwoods throughout, custom built-ins, A/C & new furnace. Chef's kitchen w/quartz counters, s/s aplncs, maple cabinets & pantry. Tigerwood deck w/sun cover on main! View master suite w/convenient upstairs laundry. Massive 750 SF 2-car finished garage +adtl storage & work space. 5 min to I-90; quick stroll to Cougar Ridge El.
Location
State WA
County King
Area 500 - East Side/South
Interior
Interior Features Central A/C, Forced Air, Ceramic Tile, Hardwood, Balcony/Deck/Patio, Yard, Cooking-Electric, Dryer-Electric, Washer, Water Heater
Flooring Ceramic Tile, Hardwood
Fireplaces Number 1
Fireplace true
Appliance Dishwasher, Dryer, Microwave, Range/Oven, Refrigerator, Washer
Exterior
Exterior Feature Wood
Garage Spaces 2.0
Community Features Cable TV, Outside Entry, See Remarks
Utilities Available Electricity Available, Natural Gas Connected, Common Area Maintenance, See Remarks
View Y/N Yes
View Mountain(s), Territorial
Roof Type Composition
Garage Yes
Building
Lot Description Open Space, Paved, Sidewalk
Story Multi/Split
New Construction No
Schools
Elementary Schools Cougar Ridge Elem
Middle Schools Issaquah Mid
High Schools Issaquah High
School District Issaquah
Others
HOA Fee Include Common Area Maintenance, See Remarks
Senior Community No
Acceptable Financing Cash Out, Conventional
Listing Terms Cash Out, Conventional
Read Less
Want to know what your home might be worth? Contact us for a FREE valuation!

Our team is ready to help you sell your home for the highest possible price ASAP

"Three Trees" icon indicates a listing provided courtesy of NWMLS.
GET MORE INFORMATION





