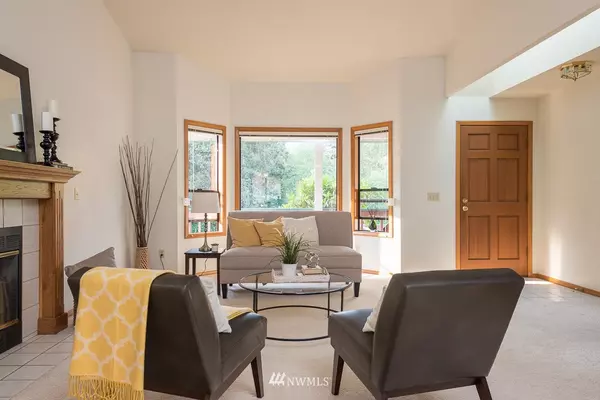Bought with Berkshire Hathaway HS NW
$381,000
$389,000
2.1%For more information regarding the value of a property, please contact us for a free consultation.
3611 S 284th PL Auburn, WA 98001
3 Beds
2 Baths
1,827 SqFt
Key Details
Sold Price $381,000
Property Type Single Family Home
Sub Type Residential
Listing Status Sold
Purchase Type For Sale
Square Footage 1,827 sqft
Price per Sqft $208
Subdivision Federal Way
MLS Listing ID 1342844
Sold Date 01/15/19
Style 10 - 1 Story
Bedrooms 3
Full Baths 2
Year Built 1990
Annual Tax Amount $4,568
Lot Size 7,866 Sqft
Property Description
Gorgeous home with extras! Large back deck with access from master and dining room. Fully landscaped yard features amazing waterfall and shallow pond. Gigantic family room with wet bar and private deck that looks over greenbelt. Cul-de-sac with neighbors only on one side. Skylights in the kitchen and entryway. 3 bedrooms 2 full baths remodeled kitchen with one piece countertop and sink. Oversized master-on-the-main with full bath and walk in closet. Back deck or front deck: Walk in pantry!
Location
State WA
County King
Area 100 - Jovita/West Hill
Rooms
Main Level Bedrooms 3
Interior
Interior Features Forced Air, Ceramic Tile, Wall to Wall Carpet, Bath Off Primary, Double Pane/Storm Window, Dining Room, High Tech Cabling, Skylight(s), Vaulted Ceiling(s), Walk-In Closet(s)
Flooring Ceramic Tile, Vinyl, Carpet
Fireplaces Number 1
Fireplaces Type Wood Burning
Fireplace true
Appliance Dishwasher, Disposal, Microwave, Range/Oven, Refrigerator
Exterior
Exterior Feature Wood
Garage Spaces 2.0
Utilities Available Cable Connected, High Speed Internet, Sewer Connected, Electricity Available, Natural Gas Connected
Amenities Available Cable TV, Deck, Fenced-Partially, High Speed Internet, Patio, Sprinkler System
View Y/N Yes
View Territorial
Roof Type Composition
Garage Yes
Building
Lot Description Cul-De-Sac, Dead End Street, Paved, Sidewalk
Story One
Sewer Sewer Connected
Water Public
New Construction No
Schools
Middle Schools Kilo Jnr High
High Schools Thomas Jefferson Hig
School District Federal Way
Others
Acceptable Financing Cash Out, Conventional, FHA, Private Financing Available, VA Loan
Listing Terms Cash Out, Conventional, FHA, Private Financing Available, VA Loan
Read Less
Want to know what your home might be worth? Contact us for a FREE valuation!

Our team is ready to help you sell your home for the highest possible price ASAP

"Three Trees" icon indicates a listing provided courtesy of NWMLS.

GET MORE INFORMATION





