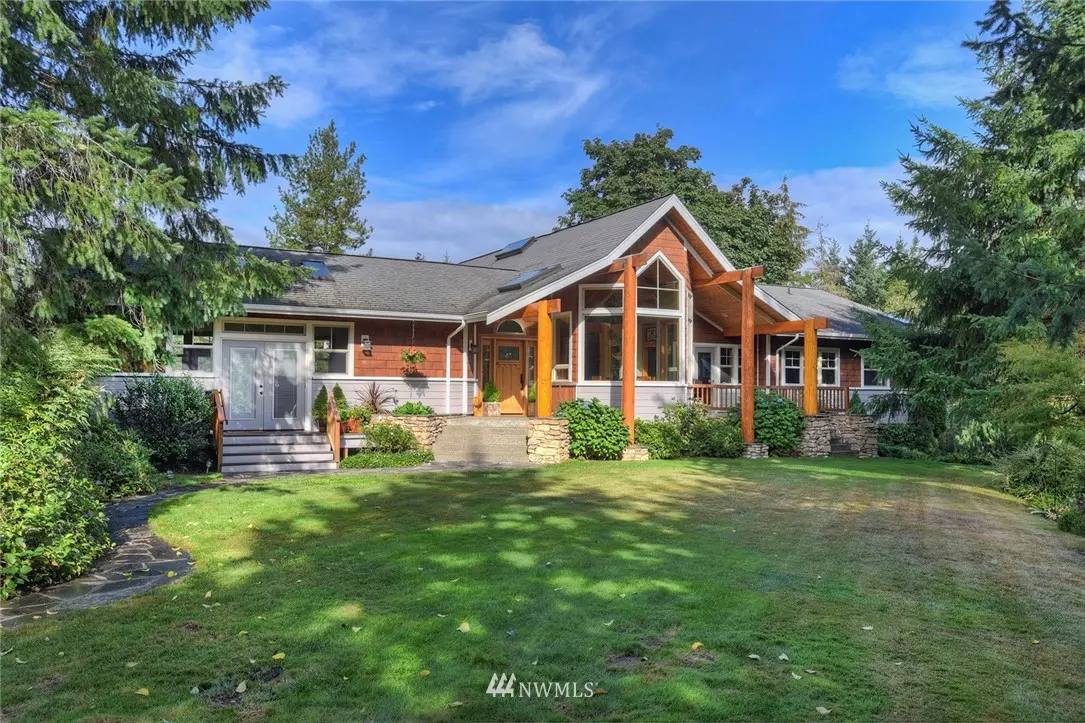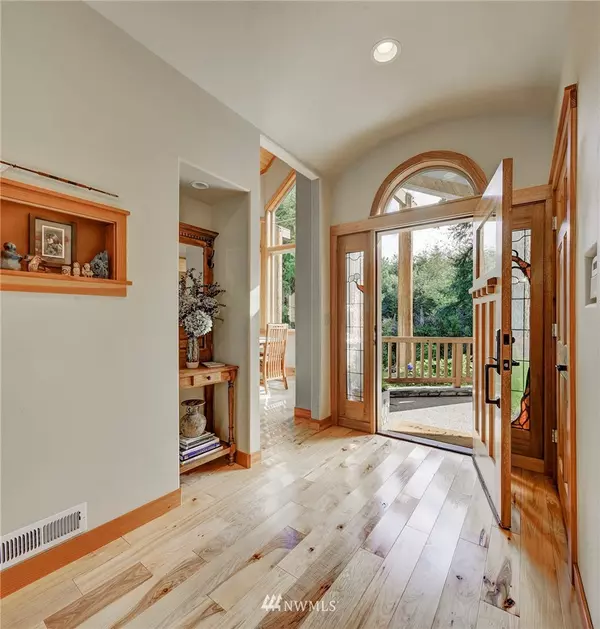Bought with Real Estate By TLC
$679,000
$689,000
1.5%For more information regarding the value of a property, please contact us for a free consultation.
13304 NW Dancing Deer Way Seabeck, WA 98380
3 Beds
2.75 Baths
2,598 SqFt
Key Details
Sold Price $679,000
Property Type Single Family Home
Sub Type Residential
Listing Status Sold
Purchase Type For Sale
Square Footage 2,598 sqft
Price per Sqft $261
Subdivision Seabeck
MLS Listing ID 1513358
Sold Date 11/12/19
Style 16 - 1 Story w/Bsmnt.
Bedrooms 3
Full Baths 1
Half Baths 2
HOA Fees $14/mo
Year Built 2006
Annual Tax Amount $5,626
Lot Size 5.000 Acres
Lot Dimensions 660x330
Property Description
Eloquent custom built home on 5 private parklike acres. NW timbers frame the front porch and continue into the lightfilled great room. 16' open beam plank ceilings, gas fireplace, custom cabinetry throughout and an abundance of windows bringing the outside in are just a few of the features you will find. All bedrooms on the main w/ the XL 3rd bedroom on it's own end & has a deck and separate entrance. This lovely home is located just 15 mins. to Silverdale/Bases. It's a must see!!!
Location
State WA
County Kitsap
Area 145 - Seabeck/Hlly
Rooms
Basement Finished
Main Level Bedrooms 3
Interior
Interior Features Central A/C, Forced Air, Heat Pump, Ceramic Tile, Hardwood, Wall to Wall Carpet, Bath Off Primary, Ceiling Fan(s), Double Pane/Storm Window, French Doors, Jetted Tub, Skylight(s), Vaulted Ceiling(s), Walk-In Closet(s), Wired for Generator, Water Heater
Flooring Ceramic Tile, Hardwood, Carpet
Fireplaces Number 1
Fireplaces Type Gas
Fireplace true
Appliance Dishwasher, Dryer, Disposal, Microwave, Range/Oven, Refrigerator, Trash Compactor, Washer
Exterior
Exterior Feature Cement Planked, Wood Products
Garage Spaces 2.0
Community Features CCRs
Utilities Available Cable Connected, High Speed Internet, Propane, Septic System, Electricity Available, Propane
Amenities Available Cable TV, Deck, High Speed Internet, Outbuildings, Patio, Propane, RV Parking, Sprinkler System
View Y/N No
Roof Type Composition
Garage Yes
Building
Lot Description Open Space, Paved, Secluded
Story One
Sewer Septic Tank
Water Community
Architectural Style Northwest Contemporary
New Construction No
Schools
Elementary Schools Buyer To Verify
Middle Schools Buyer To Verify
High Schools Buyer To Verify
School District Central Kitsap #401
Others
Acceptable Financing Cash Out, Conventional, FHA, Private Financing Available, VA Loan
Listing Terms Cash Out, Conventional, FHA, Private Financing Available, VA Loan
Read Less
Want to know what your home might be worth? Contact us for a FREE valuation!

Our team is ready to help you sell your home for the highest possible price ASAP

"Three Trees" icon indicates a listing provided courtesy of NWMLS.

GET MORE INFORMATION





