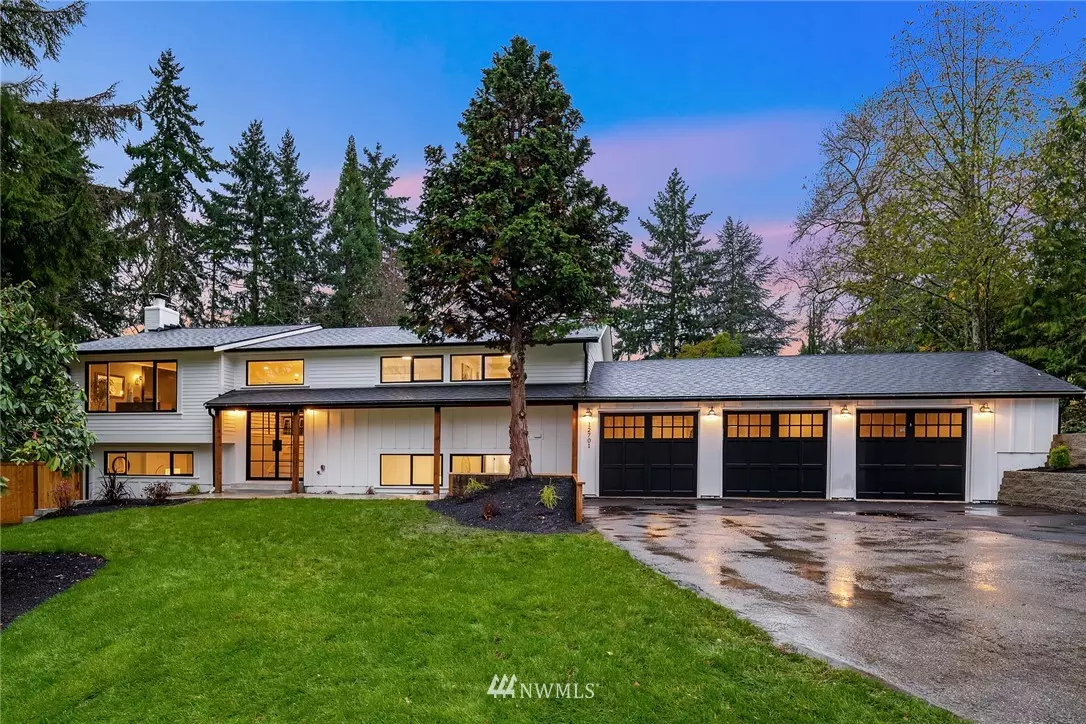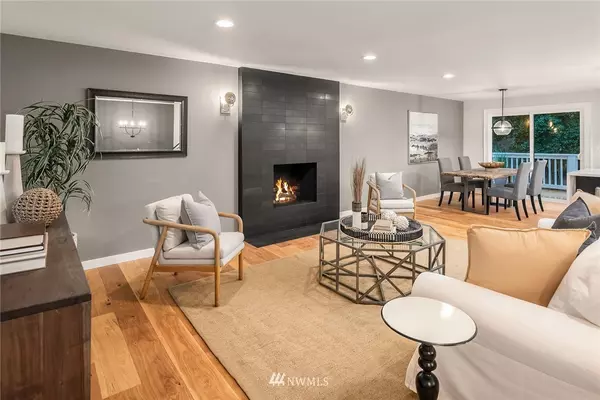Bought with Coldwell Banker Bain
$2,425,000
$2,295,000
5.7%For more information regarding the value of a property, please contact us for a free consultation.
12701 NE 29th ST Bellevue, WA 98005
5 Beds
2.75 Baths
2,720 SqFt
Key Details
Sold Price $2,425,000
Property Type Single Family Home
Sub Type Residential
Listing Status Sold
Purchase Type For Sale
Square Footage 2,720 sqft
Price per Sqft $891
Subdivision Bridle Trails
MLS Listing ID 1865642
Sold Date 12/13/21
Style 14 - Split Entry
Bedrooms 5
Full Baths 2
Year Built 1967
Annual Tax Amount $7,386
Lot Size 0.342 Acres
Property Description
Exquisitely remodeled 5BD modern farmhouse in Bridle Trails! Situated on nearly 15k sf corner lot complete w/new roof, siding, windows, furnace & heat pump, car charging outlet, all new electrical/plumbing, designer finishes & more - fully permitted. Impressive steel dbl doors draw you into the open living space w/chef's kitchen feat Bertazzoni gas range w/custom hood, gorgeous waterfalled Calacatta quartz island & moody backsplash. Living rm w/bold tiled FP. Dining w/access to upper deck. Master spa-like 3/4 en suite, WIC & convenient to office. Add'l BD up & 3 on LL. 2.75 baths all new w/elegant finishes. Bonus w/adjoining wet bar & walk out patio. Fully fenced w/versatile entertaining spaces. 3 car garage. Award winning Bellevue Schools.
Location
State WA
County King
Area 560 - Kirkland/Bridle
Rooms
Basement Daylight, Finished
Interior
Interior Features Forced Air, Ceramic Tile, Wall to Wall Carpet, Bath Off Primary, Double Pane/Storm Window, Dining Room, French Doors, Walk-In Closet(s), Wet Bar
Flooring Ceramic Tile, Engineered Hardwood, Carpet
Fireplaces Number 2
Fireplace true
Appliance Dishwasher, Disposal, Microwave, Refrigerator, Stove/Range
Exterior
Exterior Feature Wood Products
Garage Spaces 3.0
Utilities Available Natural Gas Available, Sewer Connected, Electricity Available, Natural Gas Connected
Amenities Available Deck, Fenced-Fully, Gas Available, Patio
View Y/N Yes
View Territorial
Roof Type Composition
Garage Yes
Building
Lot Description Corner Lot, Paved, Sidewalk
Story Multi/Split
Sewer Sewer Connected
Water Public
New Construction No
Schools
Elementary Schools Cherry Crest Elem
Middle Schools Odle Mid
High Schools Sammamish Snr High
School District Bellevue
Others
Senior Community No
Acceptable Financing Cash Out, Conventional
Listing Terms Cash Out, Conventional
Read Less
Want to know what your home might be worth? Contact us for a FREE valuation!

Our team is ready to help you sell your home for the highest possible price ASAP

"Three Trees" icon indicates a listing provided courtesy of NWMLS.
GET MORE INFORMATION





