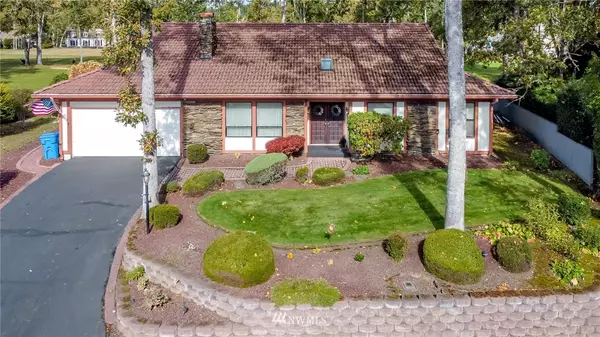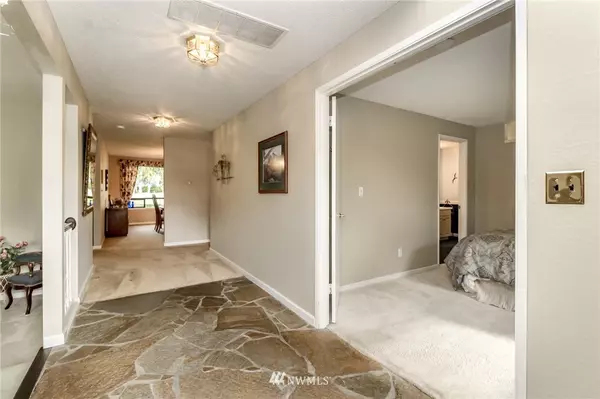Bought with John L. Scott, Inc.
$725,000
$725,000
For more information regarding the value of a property, please contact us for a free consultation.
7617 Sapphire DR SW Lakewood, WA 98498
4 Beds
2.75 Baths
3,370 SqFt
Key Details
Sold Price $725,000
Property Type Single Family Home
Sub Type Residential
Listing Status Sold
Purchase Type For Sale
Square Footage 3,370 sqft
Price per Sqft $215
Subdivision Oakbrook
MLS Listing ID 1854806
Sold Date 11/29/21
Style 10 - 1 Story
Bedrooms 4
Full Baths 2
Year Built 1968
Annual Tax Amount $6,063
Lot Size 0.260 Acres
Lot Dimensions 70x120x118x128
Property Description
Ideal living off the 17th green in Oakbrook.This home has been exceptionally taken care of and has not been on the market in over 50years. This floorplan is perfect for entertaining!! 4 beds and 2.75 bath - Formal living room w/ gas fireplace just off entrance. Dining room with a gorgeous view of the golf course. 2 beds and 1 full bath on main. 3/4 bath off Master w/ walk in closet. Kitchen w/ eating area opens to family room w/gas fireplace and slider to large back patio w/ awning for extended outdoor living. Spacious backyard sloping to the green. Golf cart shed is a bonus! Finished attic upstairs includes master bedroom with full bath for convenience. Den/sewing area plus a billiards room(rec room)or potential 5th bedroom!
Location
State WA
County Pierce
Area 36 - Lakewood
Rooms
Basement None
Main Level Bedrooms 3
Interior
Flooring Laminate, Stone, Carpet
Fireplaces Number 2
Fireplace true
Appliance Dishwasher, Disposal, Microwave, Refrigerator, Stove/Range
Exterior
Exterior Feature Brick, Cement/Concrete, Stone, Wood Products
Garage Spaces 2.0
Community Features Club House, Golf, Park, Playground
Utilities Available High Speed Internet, Sewer Connected, Electricity Available, Natural Gas Connected
Amenities Available Fenced-Partially, High Speed Internet, Outbuildings, Patio, Sprinkler System
View Y/N Yes
View Golf Course
Roof Type Tile
Garage Yes
Building
Lot Description Open Space, Paved
Story One
Sewer Sewer Connected
Water Public
Architectural Style Northwest Contemporary
New Construction No
Schools
Elementary Schools Oakbrook Elem
Middle Schools Hudtloff Mid
High Schools Lakes High
School District Clover Park
Others
Senior Community No
Acceptable Financing Cash Out, Conventional, FHA, VA Loan
Listing Terms Cash Out, Conventional, FHA, VA Loan
Read Less
Want to know what your home might be worth? Contact us for a FREE valuation!

Our team is ready to help you sell your home for the highest possible price ASAP

"Three Trees" icon indicates a listing provided courtesy of NWMLS.
GET MORE INFORMATION





